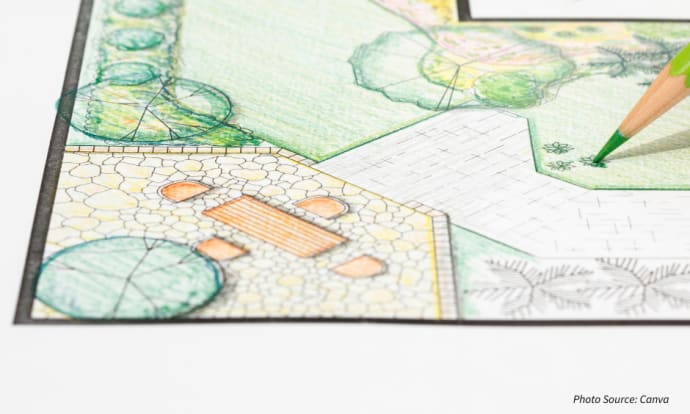Decoding Garden Building Planning Permission

Ever found yourself wondering, "I assume I don't need planning permission for my garden room… right?" The realm of planning permission for garden buildings can indeed seem like a web of uncertainty, fuelled by hearsay and ambiguity.
First Fence is here to demystify the subject by clearly illustrating the do’s and don’ts, digested from a range of sources, including directly from the Government's official document titled "Permitted Development Rights for Householders: Technical Guidance (Class E)"—specifically honing in on pages 42 to 47.
So, here’s what you need to know:
1. Purpose and Functionality
Garden buildings must not be intended for use as self-contained accommodation:

FAQ: “But what if I just want running water and power?”
This is fine! As long as you’re not planning on inhabiting the space for accommodation (i.e. somewhere to sleep), then you’ll be OK. Please consult a trained professional before installing any utilities.
2. Antenna Exclusion
Installing an antenna garden building is not permissible.

FAQ: “So how will I watch the latest football games in my garden chill-out space?”
There are many great and easy ways to access live and recorded content in a garden building, which are actually cheaper than buying an antenna! This includes but is not limited to: A WiFi mesh system, running armoured Ethernet cable or even an armoured aerial cable to your outside space.
3. Decking Guidelines
If your building rests on decking, keep in mind that the decking's height cannot exceed 30 centimetres.

FAQ: “But what if my decking is already in place?”
Apart from the obvious potential for the invasion of privacy, you may’ve purchased your house with existing decking installed. So, may not know: A) the quality of the sub frame, B) if enough timber braces have been installed, and C) the depth of the pad foundations supporting the decking, all are important factors for a space you plan to enjoy.
4. Height Regulations
Pay heed to these height specifications:
Buildings featuring a dual-pitched roof must not exceed 4 meters in height.

Buildings positioned within 2 meters of the garden boundary must not surpass 2.5 meters in height.

In all other cases, maintain a maximum height of 3 meters.

FAQ: “I don’t get it, why does it matter how tall my outdoor building is?”
Simply put, these rules are in place to protect you and your building against overhead utilities and residential rights to privacy. Should you wish to exceed these rules, seek advice from your local planning authority.
5. Spatial Considerations
Ensure that your garden building occupies no more than 50% of the area surrounding the original house.


FAQ: “What if I already have a really small garden?”
If exceeding this rule with a small garden, this could start to affect drainage and even potentially cover some utility accesses such as manholes and similar.
6. Proximity to Roads and Boundaries
Your garden building should not be closer to a road or public highway than the original house itself. The term "original house" refers to its configuration either at initial construction or as of July 1, 1948. Note that extensions made after this date, unless built before July 1, 1948, are not considered part of the original structure.


FAQ: “Surely I can install my summerhouse in line with my house?”
Well, yes. You are allowed to install your summerhouse in-line; however, multiple reasons exist as to why you shouldn’t exceed this rule, including hidden utilities, rights to privacy, highway visibility and so on.
7. Special Conditions
If your garden building is situated within National Parks, Areas of Outstanding Natural Beauty, or World Heritage Sites and is positioned more than 20 meters away from any house wall, its area cannot exceed 10 square meters.


FAQ: “How do I know if my property is situated in one of these areas?”
If in doubt, always seek advice from your local planning authority. Even if you haven’t submitted a plan, it never hurts to find out.
So, there you have it. A range of rules which help enhance safety, privacy, and rights to daylight. If in doubt, please speak to First Fence or your local authority today to help decide on the best plan for your outdoor living space!


